Morrison in Mesa - Apartment Living in Mesa, AZ
About
Office Hours
Monday through Friday 9:00 AM to 5:30 PM. Saturday 10:00 AM to 4:00 PM.
Our charming community is located in the heart of Mesa, AZ, offering easy access to local dining, shopping, and entertainment. Arizona State University and Mesa Community College are just minutes away, along with Mesa Riverview and Tempe Marketplace. Nearby Highways 60, 101, and 202 connect you to the greater Phoenix area, making travel convenient and straightforward. With the Metro Light Rail steps from your door, your daily commute becomes stress-free and efficient.
Discover a pet-friendly community where amenities extend your living experience beyond your front door. Enjoy three shimmering swimming pools and two relaxing spas, or spend time in the clubhouse complete with a comfortable TV lounge. Our fitness center is fully equipped to support your active lifestyle, while on-site laundry facilities and reliable maintenance add everyday convenience. With a designer co-working space offering free WiFi and printing, Morrison in Mesa apartments make balancing work, play, and relaxation a breeze.
Choose from our variety of one and two-bedroom apartment homes for rent here at Morrison in Mesa in Mesa, AZ, that are designed with modern style and comfort in mind. Each apartment includes individually controlled air and heating, oversized or walk-in closets, and a private balcony or patio. Wood-style flooring adds warmth throughout, while select homes offer a cozy fireplace, new kitchen appliances, and thoughtful designer upgrades. We are also a pet-friendly community, with expansive green spaces and no weight limit for your four-legged companions.
❤️ A Deal You’ll Love: 8 Weeks FREE Application + No Admin Fee ❤️
Specials
❤️❤️ ❤️ A Deal You’ll Love: 8 Weeks FREE + No App & Admin Fee ❤️❤️ ❤️
Valid 2026-02-01 to 2026-02-28
Fall in love with 8 weeks of free rent and App and No Admin Fees. Move In Before 2/28 ***App fee will be credited to account upon approval***
Floor Plans
1 Bedroom Floor Plan
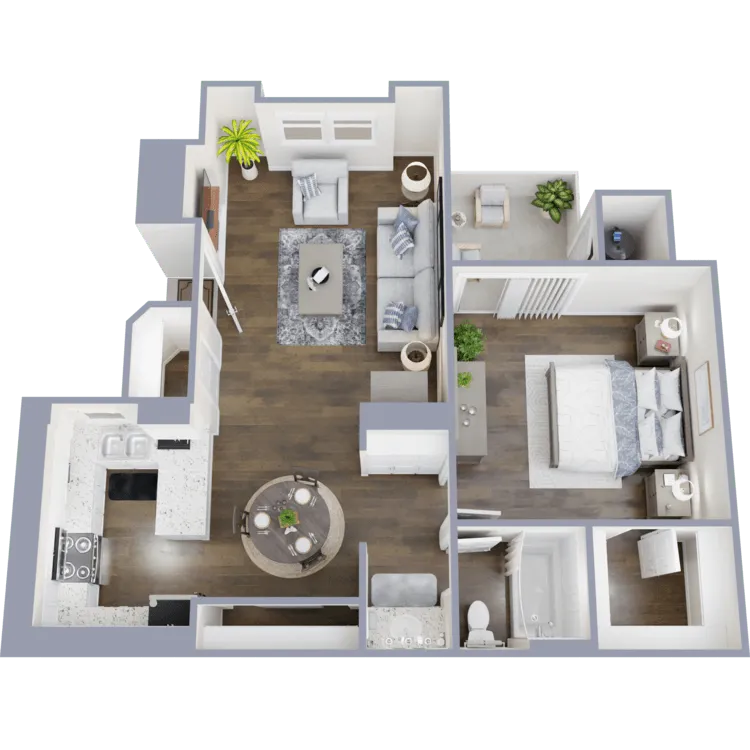
A1 Signature
Details
- Beds: 1 Bedroom
- Baths: 1
- Square Feet: 644
- Rent: From $1095
- Deposit: $200 on Approved Credit
Floor Plan Amenities
- 9Ft Ceilings *
- All-electric Kitchen
- Balcony or Patio
- Cable Ready
- Ceiling Fans
- Custom Blinds
- Extra Outdoor Storage
- Fireplace
- Individually Controlled Air Conditioning and Heating
- New Kitchen Appliances Available
- Oversized or Walk-in Closets
- Pantry
* In Select Apartment Homes
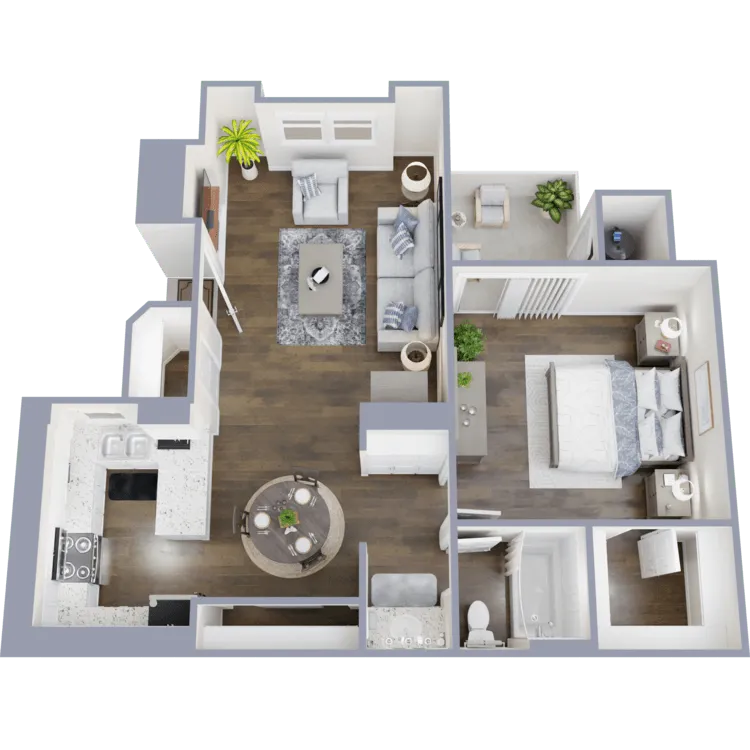
A1 Signature Plus
Details
- Beds: 1 Bedroom
- Baths: 1
- Square Feet: 644
- Rent: From $1120
- Deposit: $200 on Approved Credit
Floor Plan Amenities
- 9Ft Ceilings *
- All-electric Kitchen
- Balcony or Patio
- Cable Ready
- Ceiling Fans
- Custom Blinds
- Extra Outdoor Storage
- Fireplace
- Individually Controlled Air Conditioning and Heating
- New Kitchen Appliances Available
- Oversized or Walk-in Closets
- Pantry
* In Select Apartment Homes
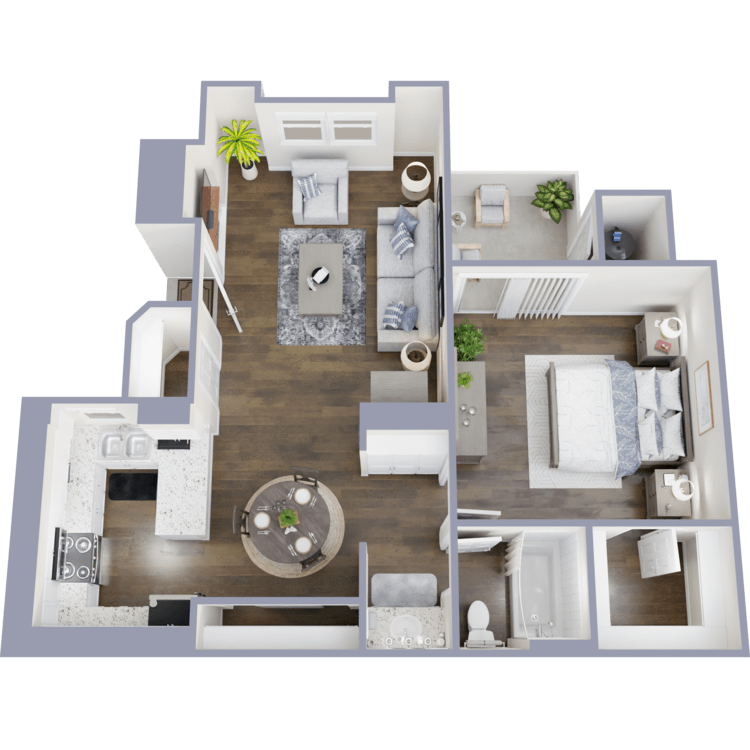
A1
Details
- Beds: 1 Bedroom
- Baths: 1
- Square Feet: 644
- Rent: $1195
- Deposit: $500 on Approved Credit
Floor Plan Amenities
- 9Ft Ceilings *
- All-electric Kitchen
- Balcony or Patio
- Cable Ready
- Ceiling Fans
- Custom Blinds
- Extra Outdoor Storage
- Fireplace
- Individually Controlled Air Conditioning and Heating
- New Kitchen Appliances Available
- Oversized or Walk-in Closets
- Pantry
* In Select Apartment Homes
Floor Plan Photos
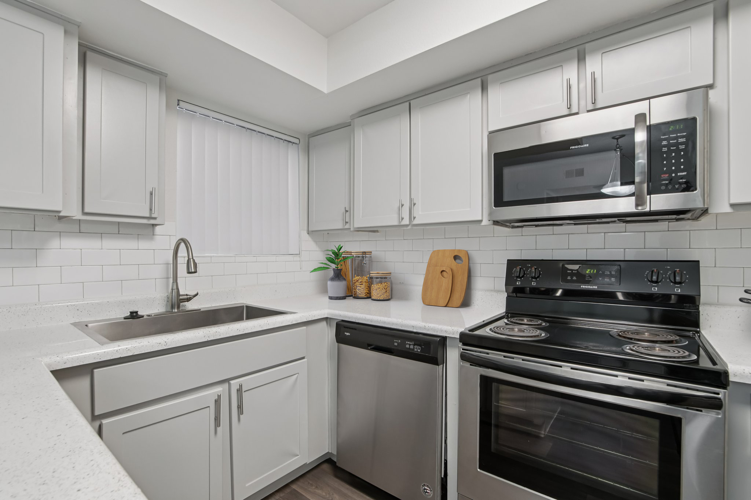
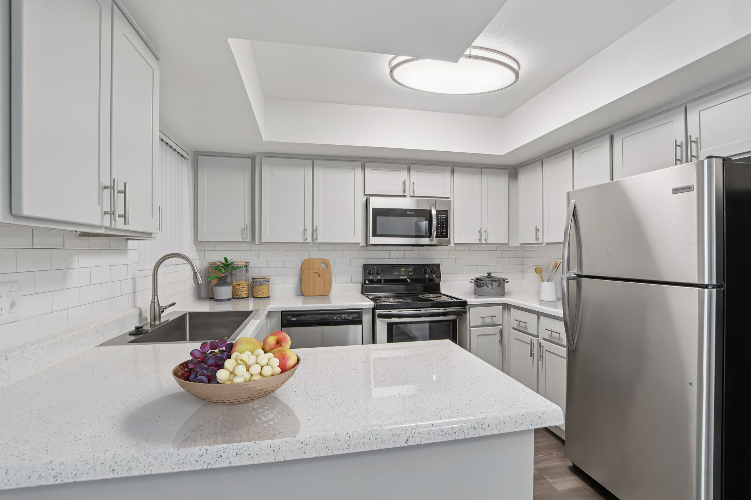
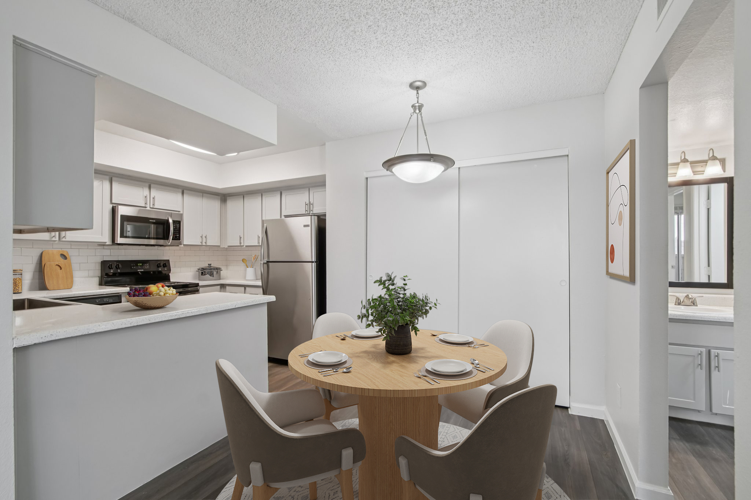
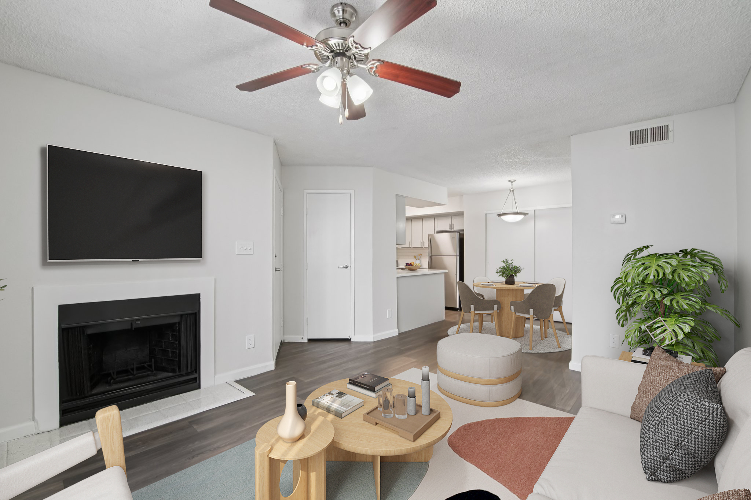
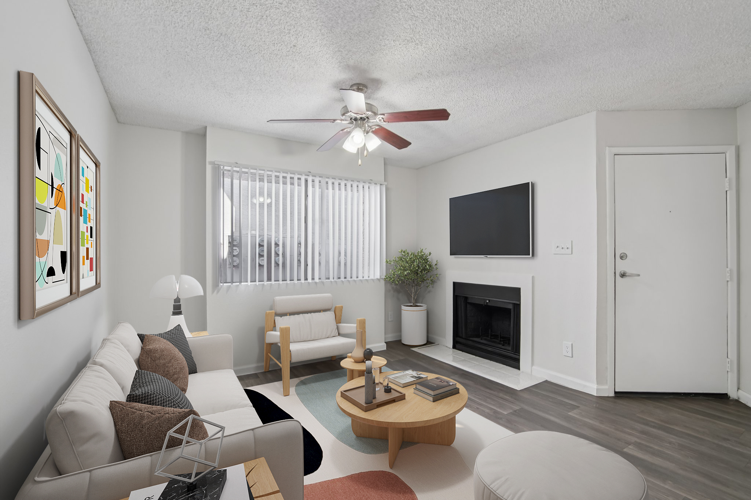
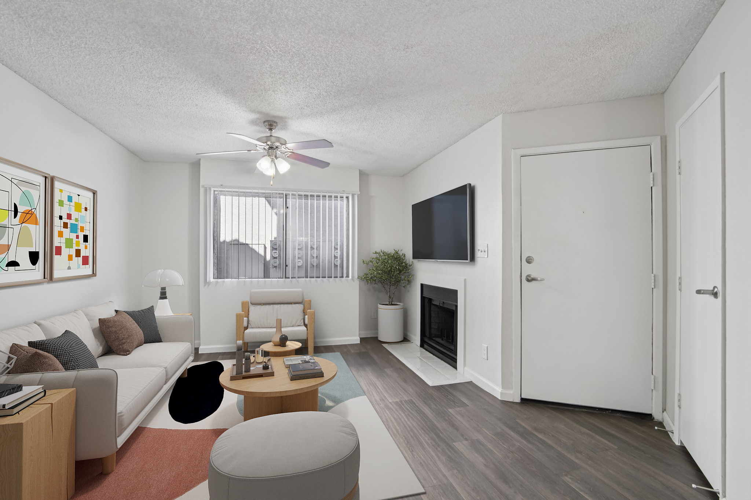
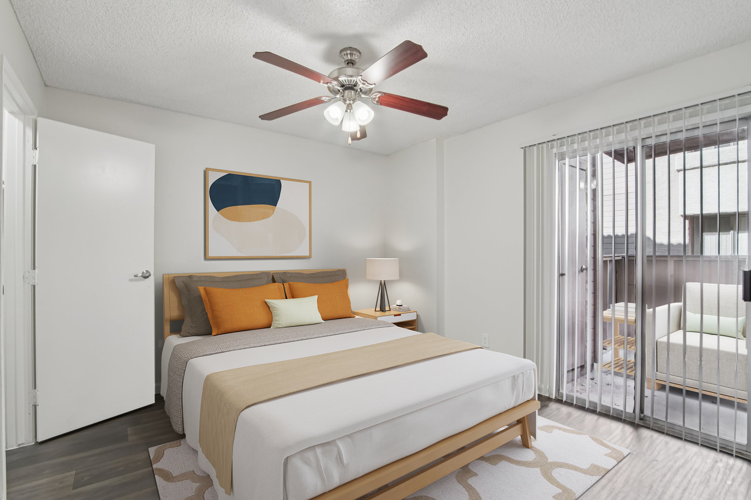
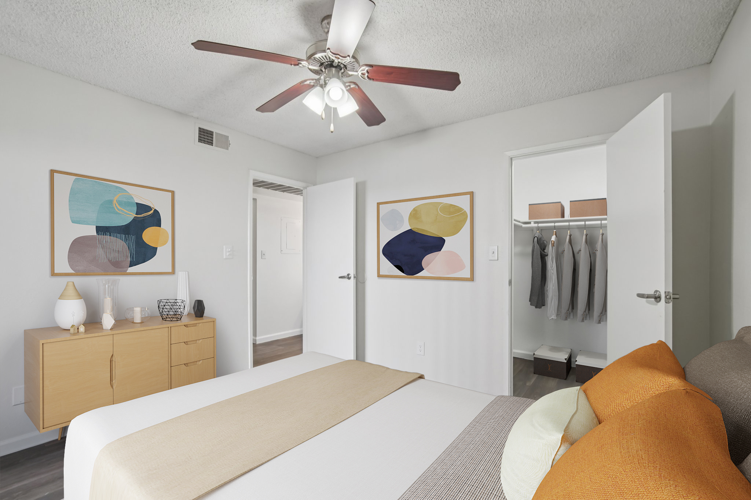
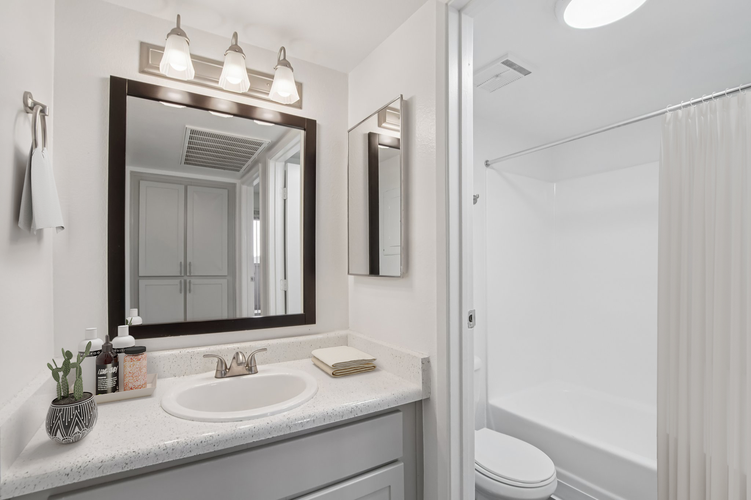
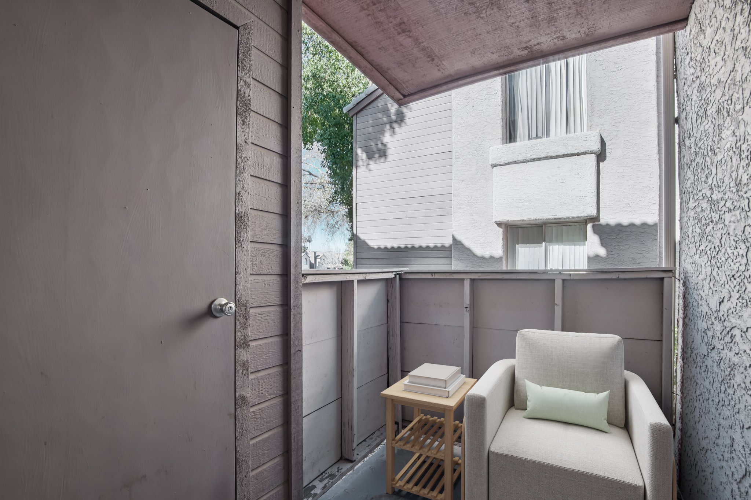
2 Bedroom Floor Plan
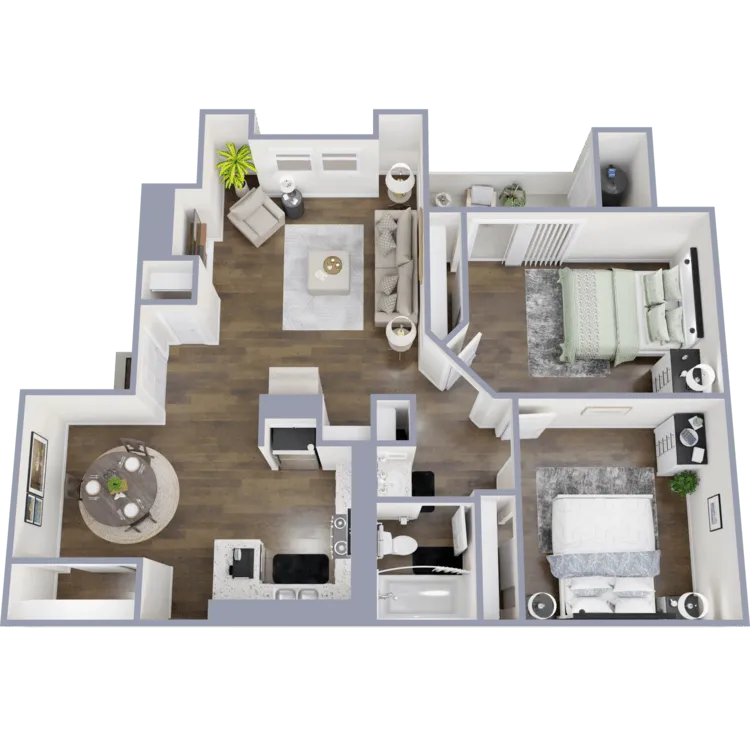
B1 Signature
Details
- Beds: 2 Bedrooms
- Baths: 1
- Square Feet: 766
- Rent: $1159-$1174
- Deposit: $250 on Approved Credit
Floor Plan Amenities
- 9Ft Ceilings *
- All-electric Kitchen
- Balcony or Patio
- Cable Ready
- Ceiling Fans
- Custom Blinds
- Extra Outdoor Storage
- Fireplace
- Individually Controlled Air Conditioning and Heating
- New Kitchen Appliances Available
- Oversized or Walk-in Closets
- Pantry
* In Select Apartment Homes
Floor Plan Photos
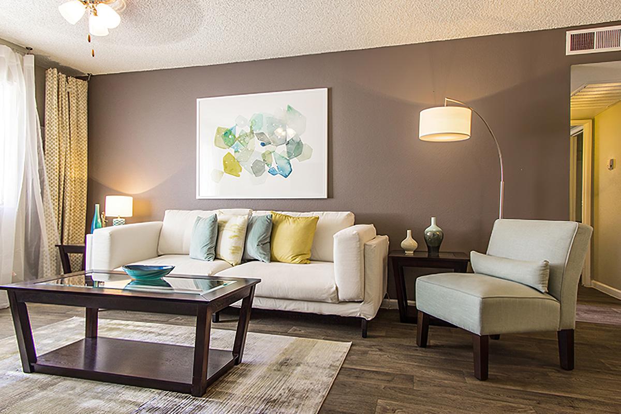
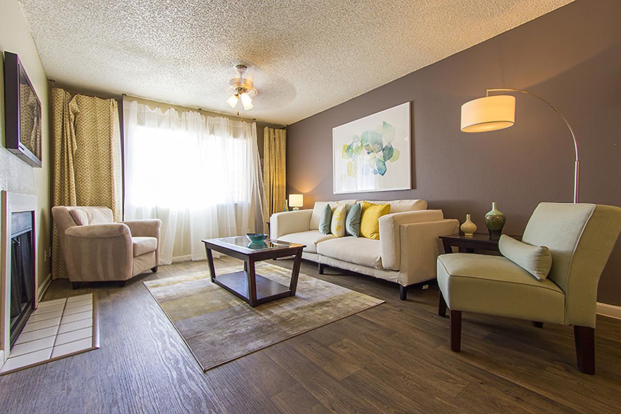
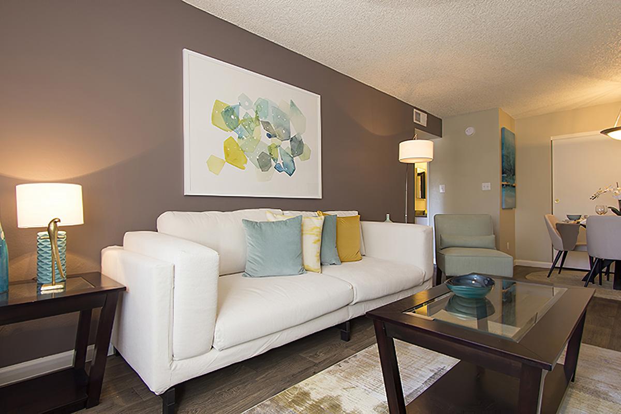
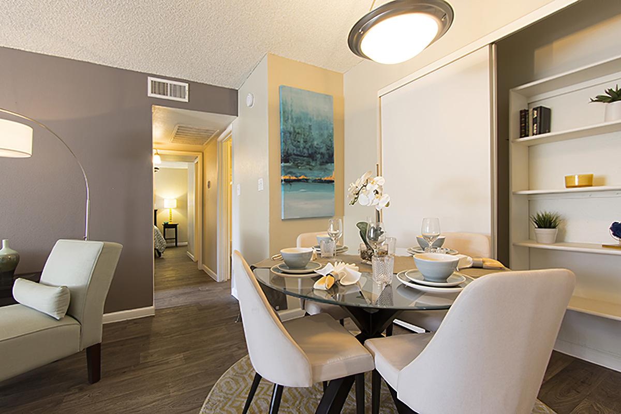
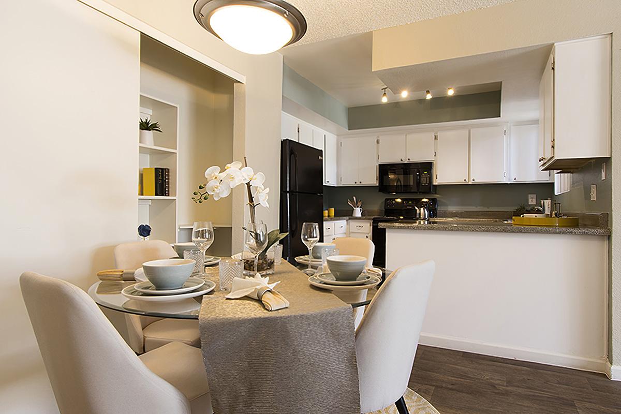
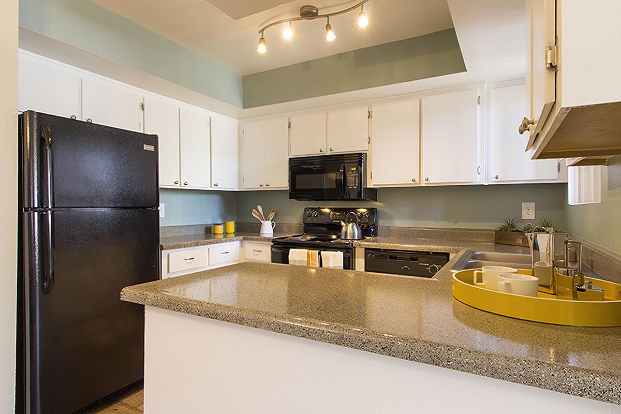
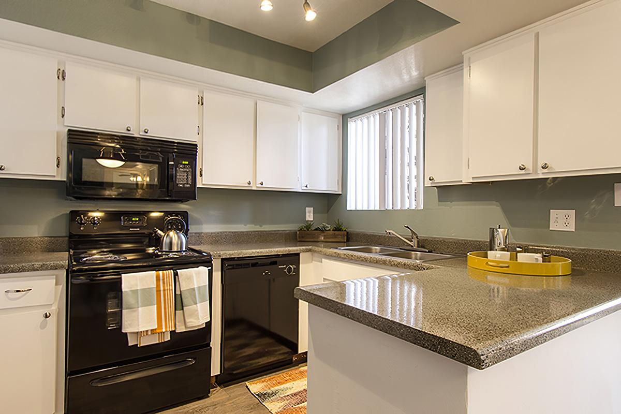
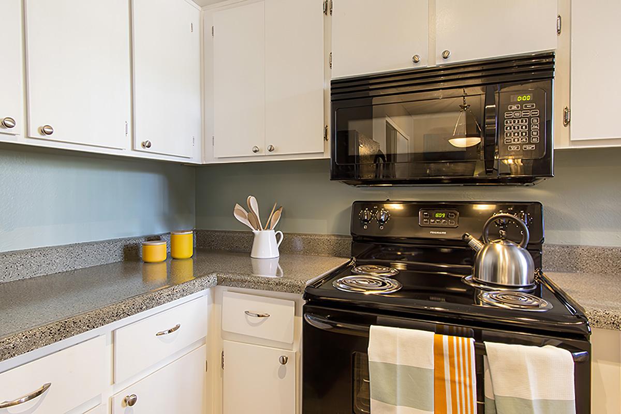
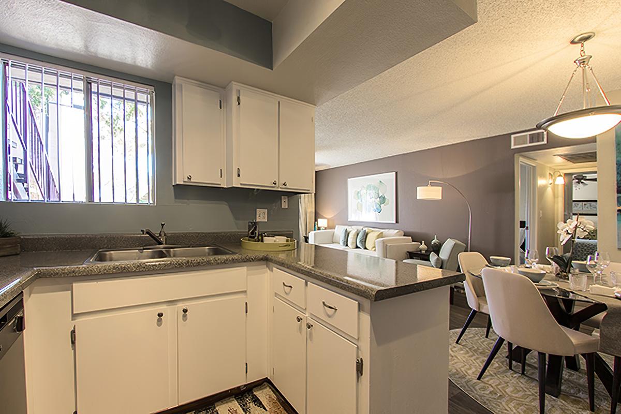
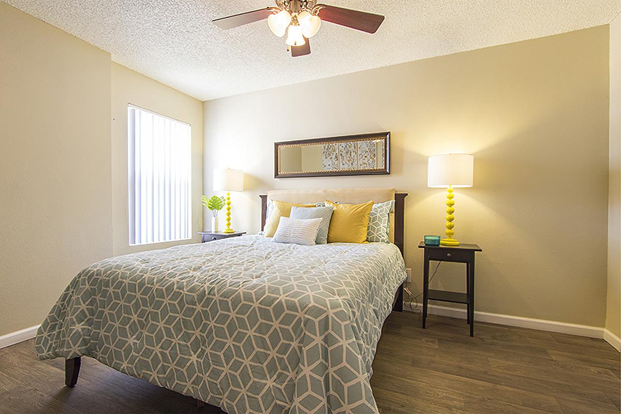
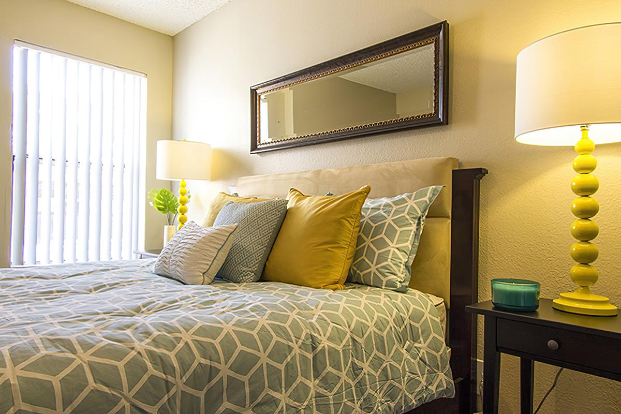
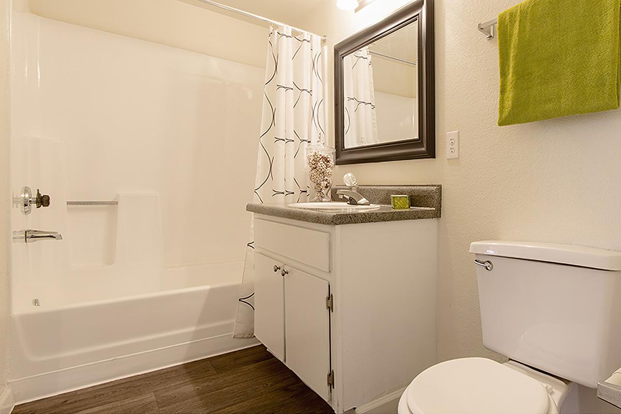
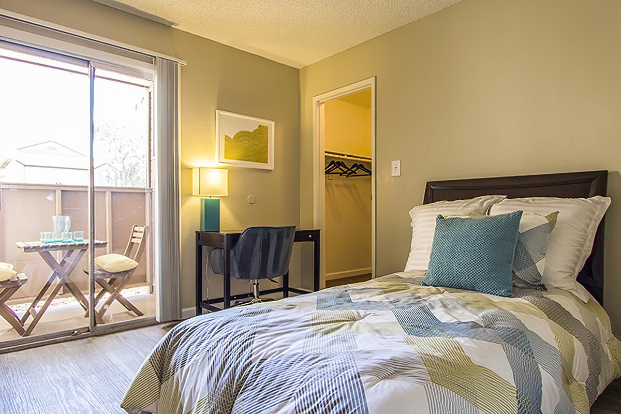
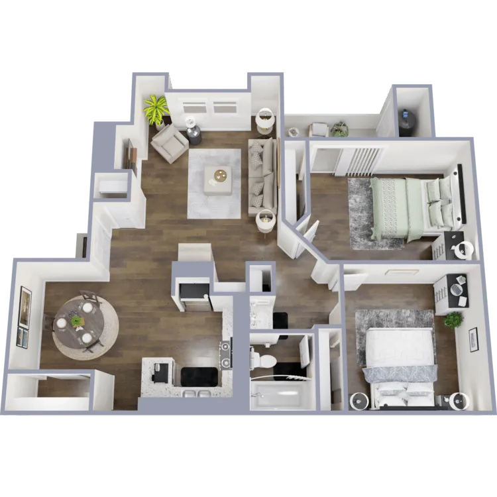
B1 Signature Plus
Details
- Beds: 2 Bedrooms
- Baths: 1
- Square Feet: 766
- Rent: Call for details.
- Deposit: $250 on Approved Credit
Floor Plan Amenities
- 9Ft Ceilings *
- All-electric Kitchen
- Balcony or Patio
- Cable Ready
- Ceiling Fans
- Custom Blinds
- Extra Outdoor Storage
- Fireplace
- Individually Controlled Air Conditioning and Heating
- New Kitchen Appliances Available
- Oversized or Walk-in Closets
- Pantry
* In Select Apartment Homes
Floor Plan Photos
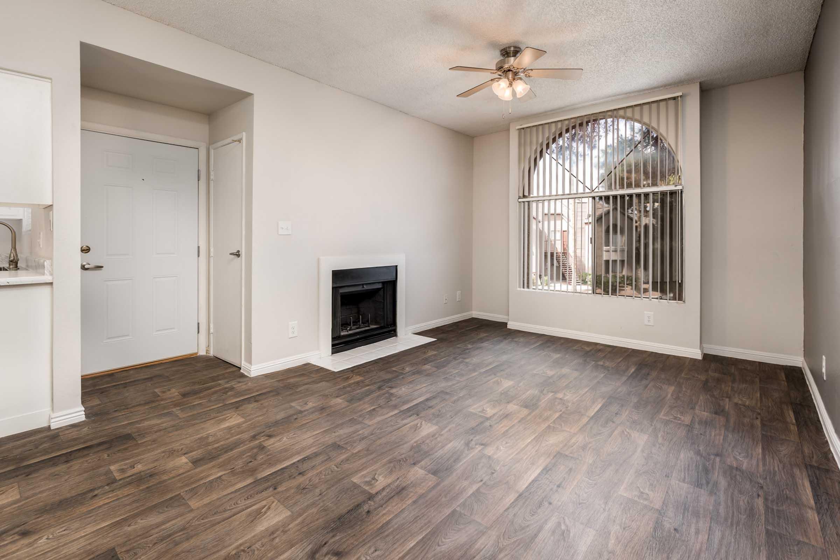
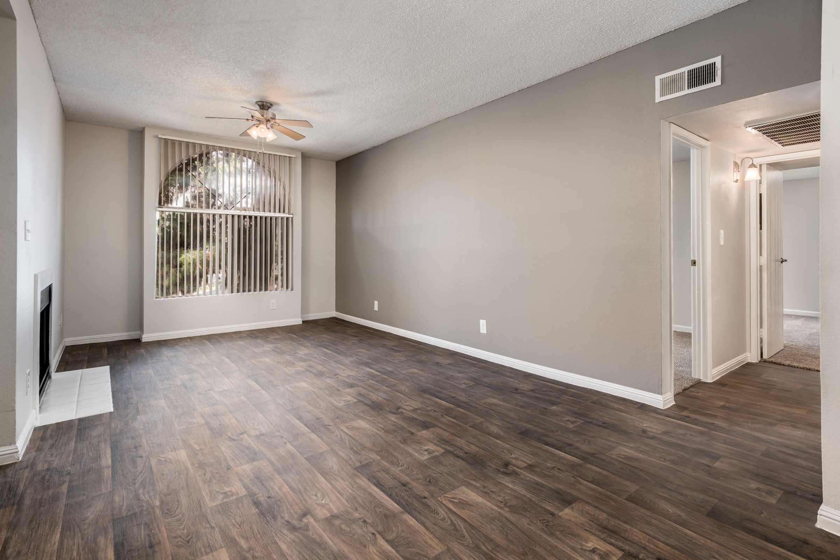
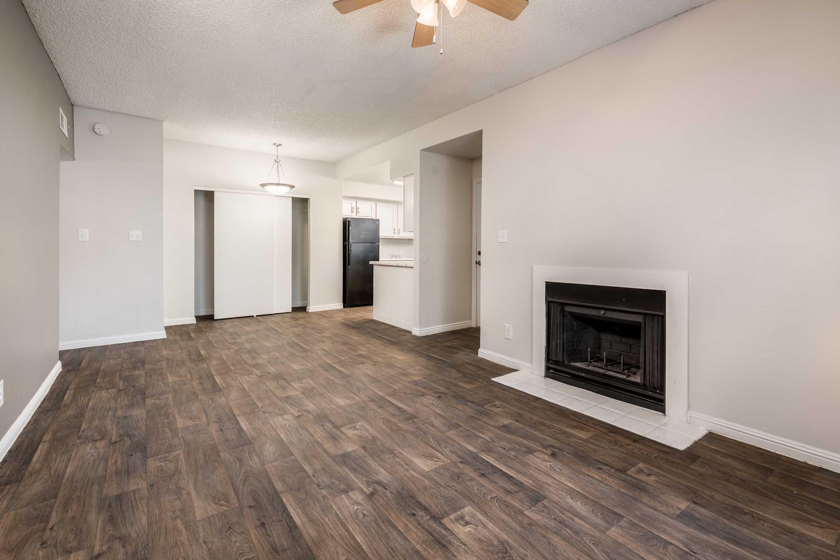
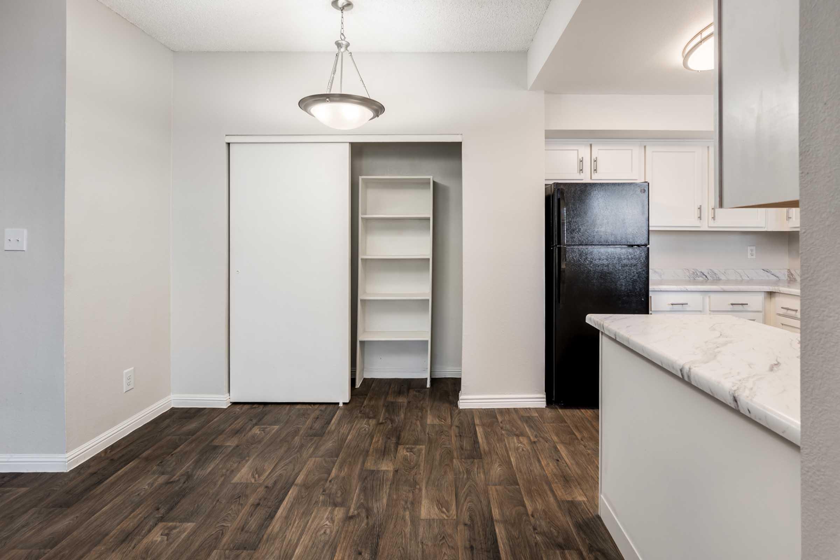
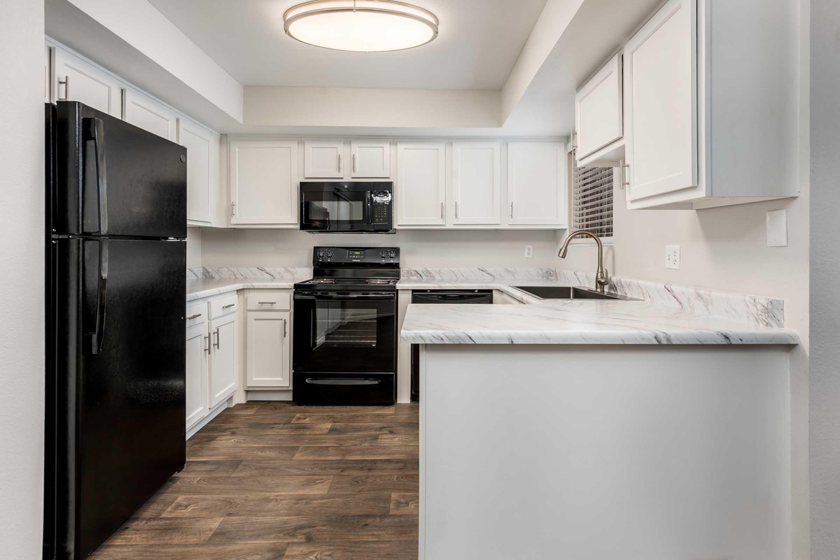
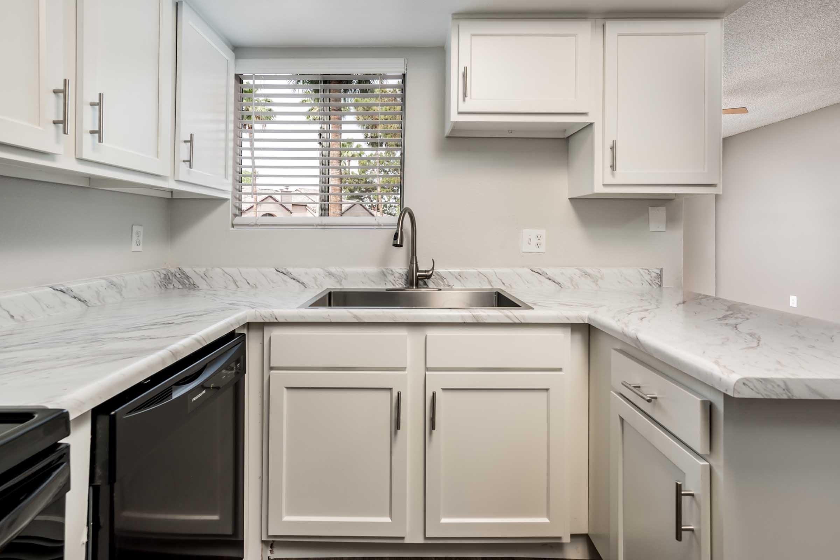
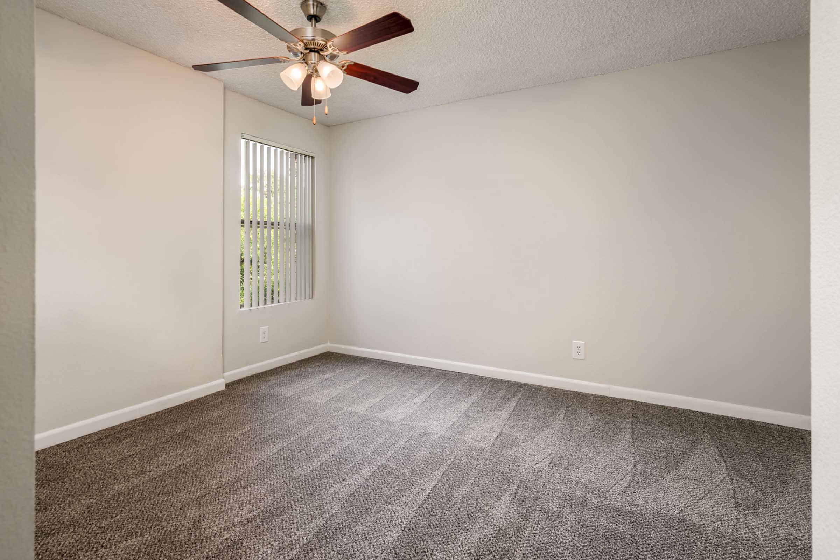
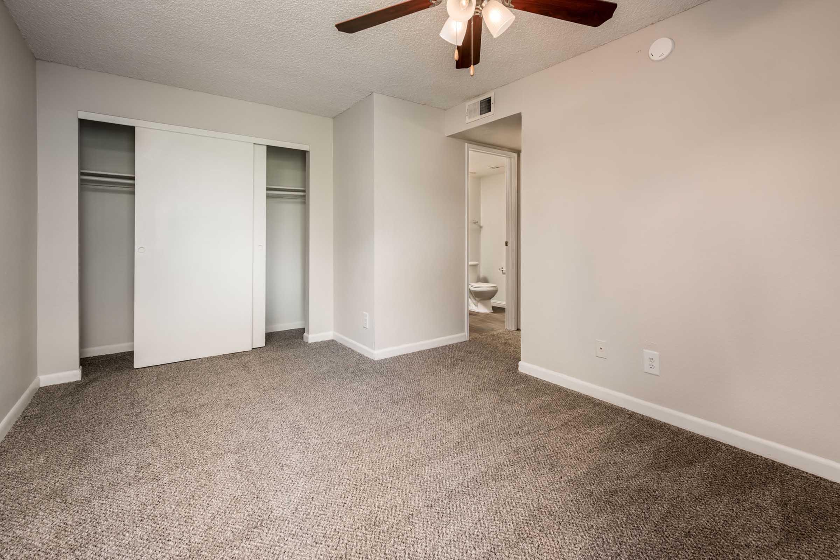
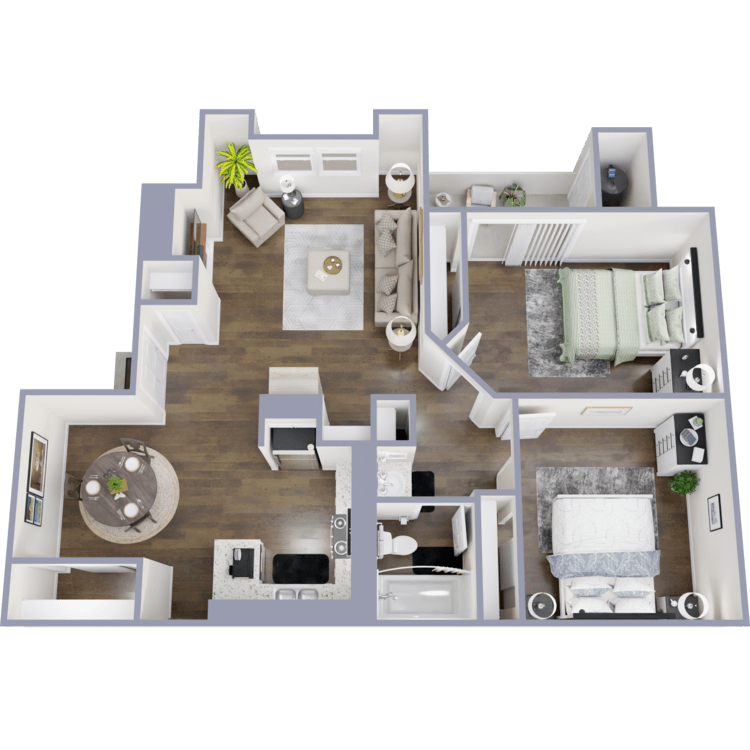
B1
Details
- Beds: 2 Bedrooms
- Baths: 1
- Square Feet: 766
- Rent: $1274
- Deposit: $500 on Approved Credit
Floor Plan Amenities
- 9Ft Ceilings *
- All-electric Kitchen
- Balcony or Patio
- Cable Ready
- Ceiling Fans
- Custom Blinds
- Extra Outdoor Storage
- Fireplace
- Individually Controlled Air Conditioning and Heating
- New Kitchen Appliances Available
- Oversized or Walk-in Closets
- Pantry
* In Select Apartment Homes
Floor Plan Photos
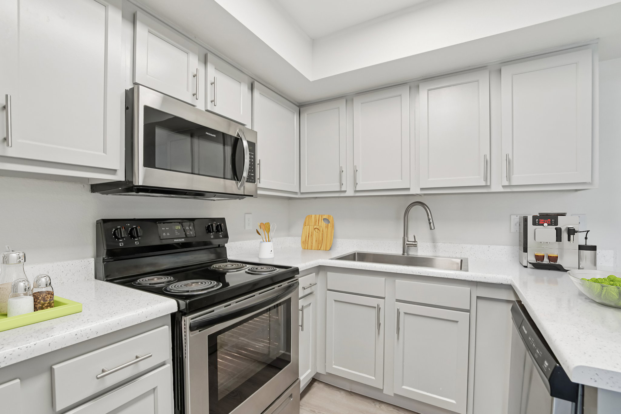
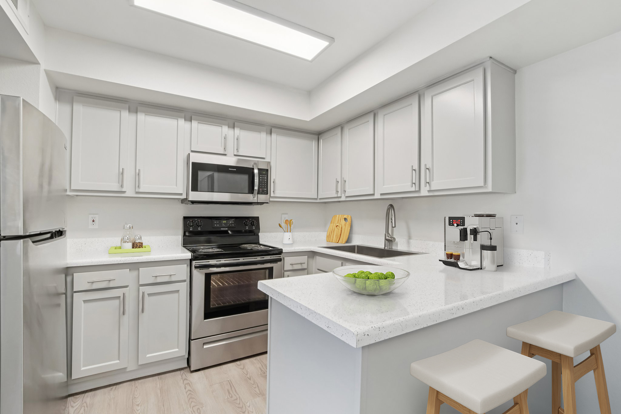
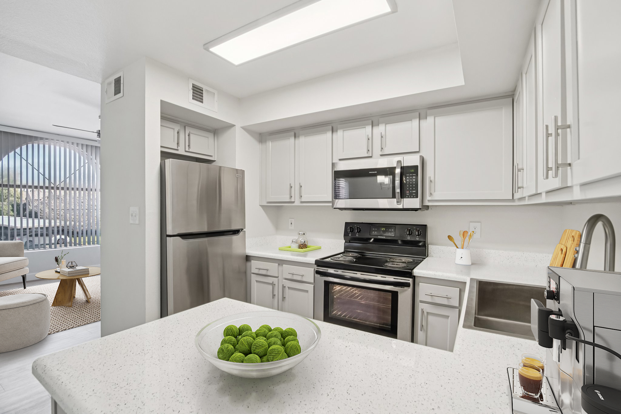
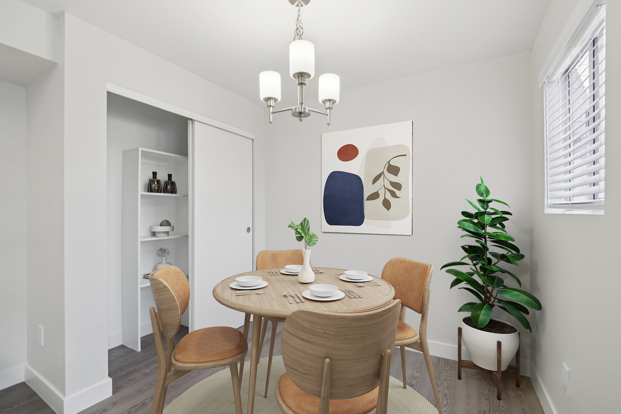
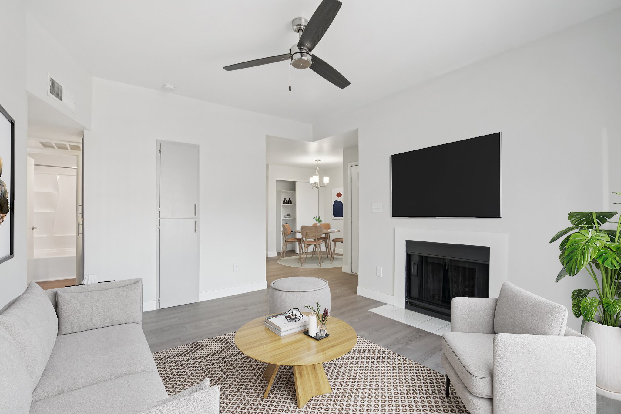
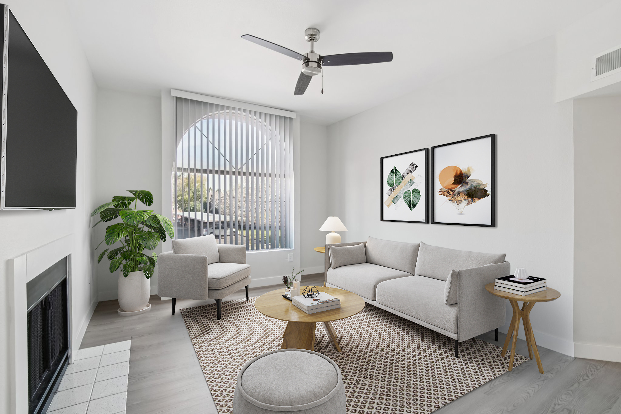
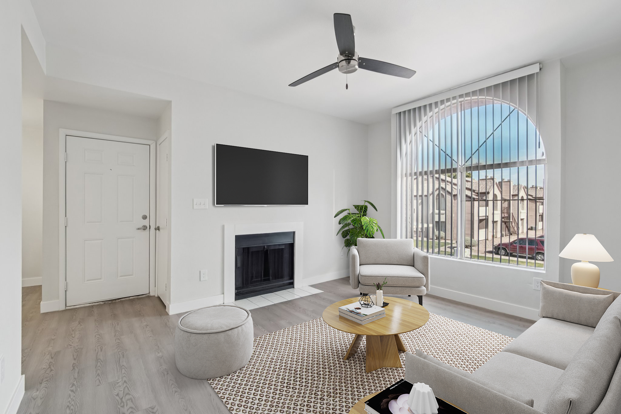
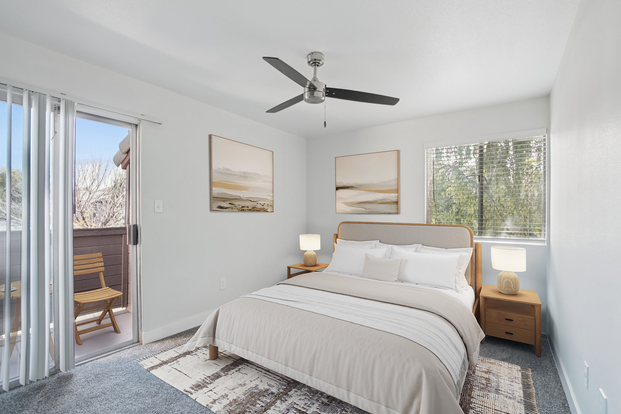
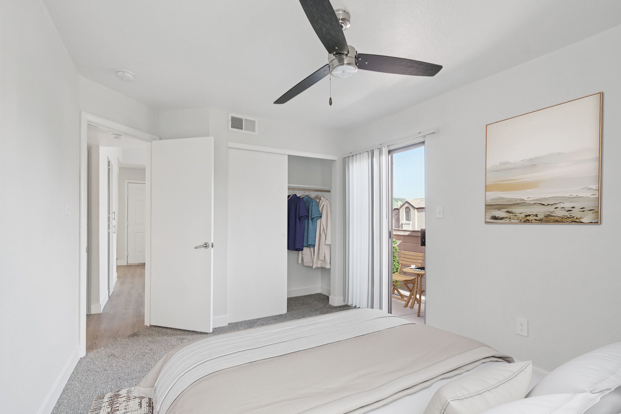
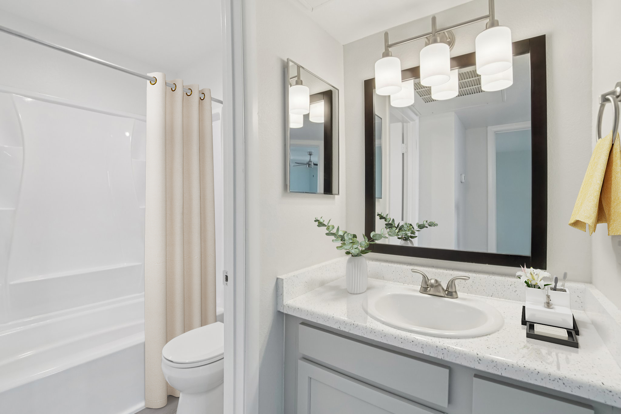
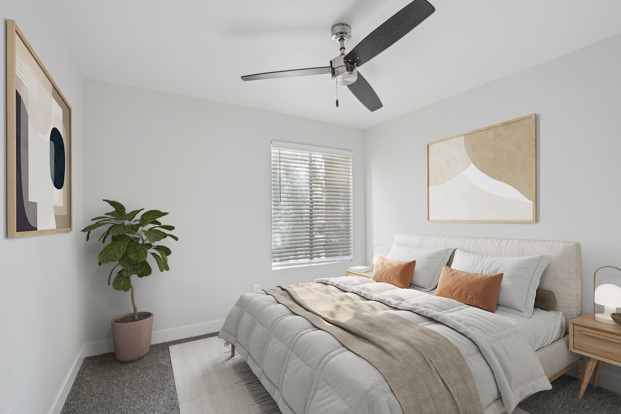
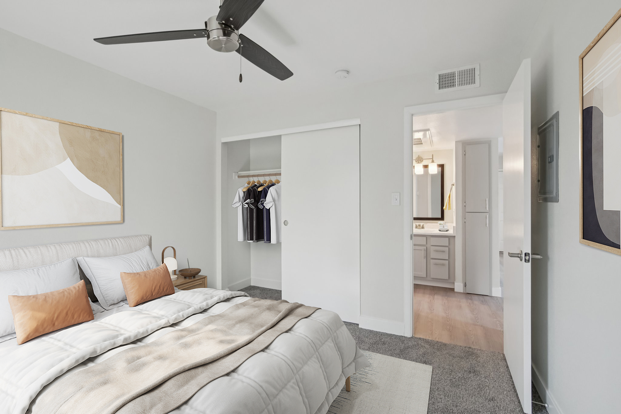
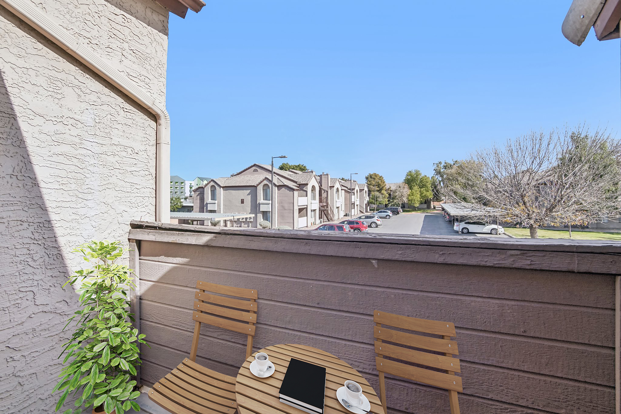
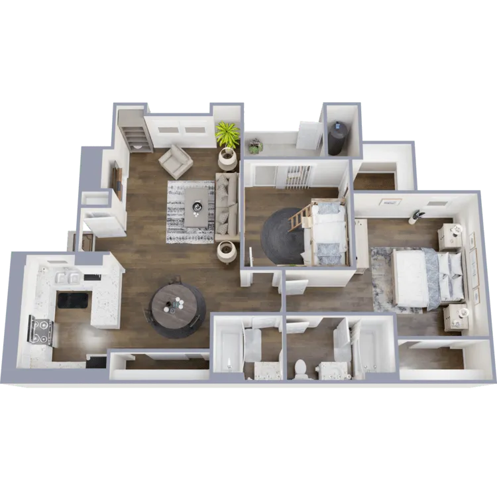
B2 Signature
Details
- Beds: 2 Bedrooms
- Baths: 1.75
- Square Feet: 840
- Rent: $1219-$1234
- Deposit: $250 on Approved Credit
Floor Plan Amenities
- 9Ft Ceilings *
- All-electric Kitchen
- Balcony or Patio
- Cable Ready
- Ceiling Fans
- Custom Blinds
- Extra Outdoor Storage
- Fireplace
- Individually Controlled Air Conditioning and Heating
- New Kitchen Appliances Available
- Oversized or Walk-in Closets
- Pantry
* In Select Apartment Homes
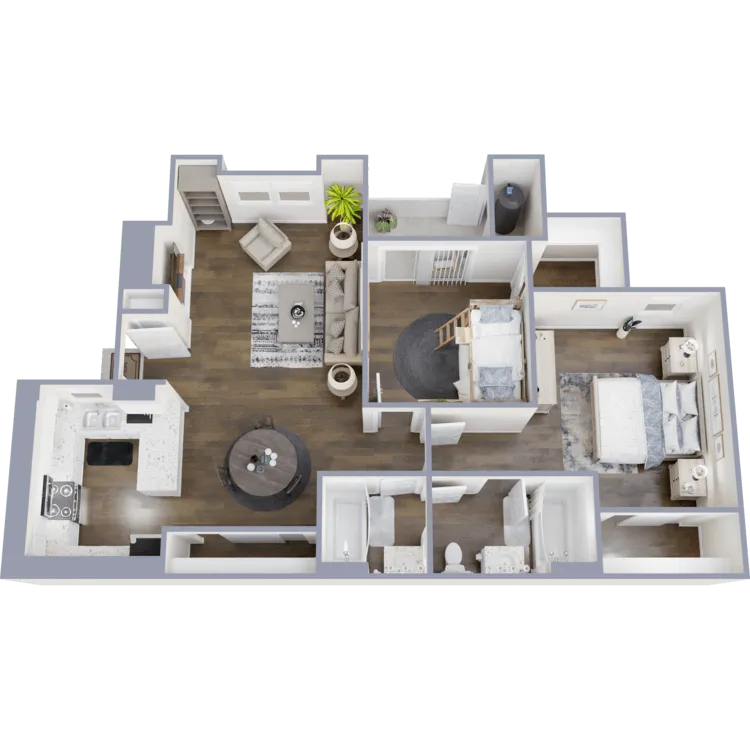
B2 Signature Plus
Details
- Beds: 2 Bedrooms
- Baths: 1.75
- Square Feet: 840
- Rent: $1290
- Deposit: $250 on Approved Credit
Floor Plan Amenities
- 9Ft Ceilings *
- All-electric Kitchen
- Balcony or Patio
- Cable Ready
- Ceiling Fans
- Custom Blinds
- Extra Outdoor Storage
- Fireplace
- Individually Controlled Air Conditioning and Heating
- New Kitchen Appliances Available
- Oversized or Walk-in Closets
- Pantry
* In Select Apartment Homes
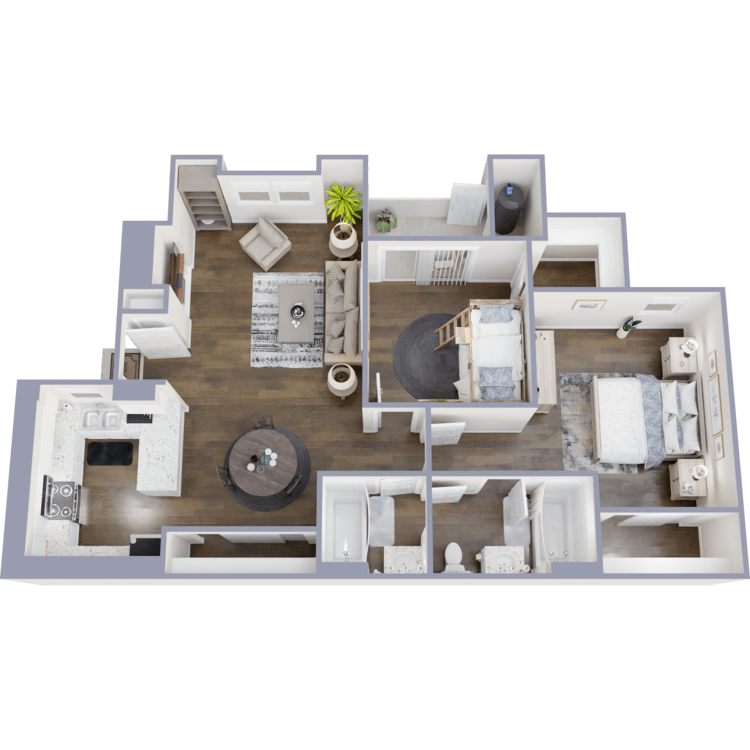
B2
Details
- Beds: 2 Bedrooms
- Baths: 1.75
- Square Feet: 840
- Rent: Call for details.
- Deposit: $500 on Approved Credit
Floor Plan Amenities
- 9Ft Ceilings *
- All-electric Kitchen
- Balcony or Patio
- Cable Ready
- Ceiling Fans
- Custom Blinds
- Extra Outdoor Storage
- Fireplace
- Individually Controlled Air Conditioning and Heating
- New Kitchen Appliances Available
- Oversized or Walk-in Closets
- Pantry
* In Select Apartment Homes
Floor Plan Photos
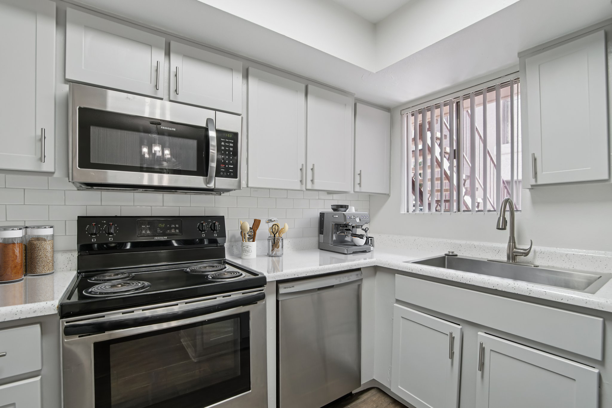
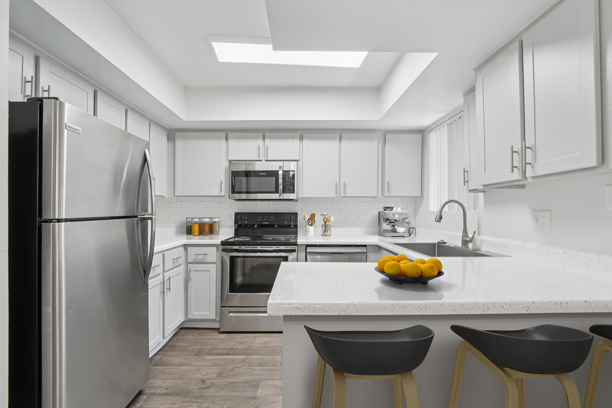
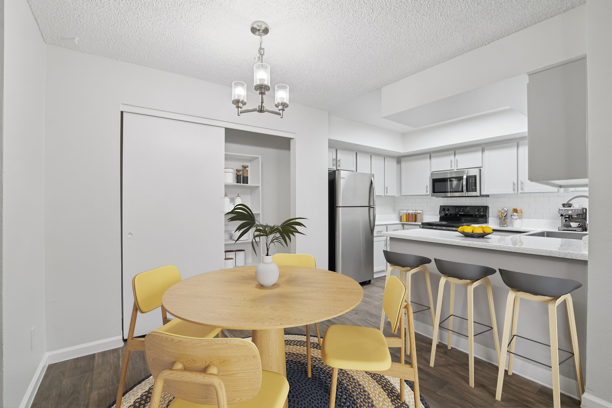
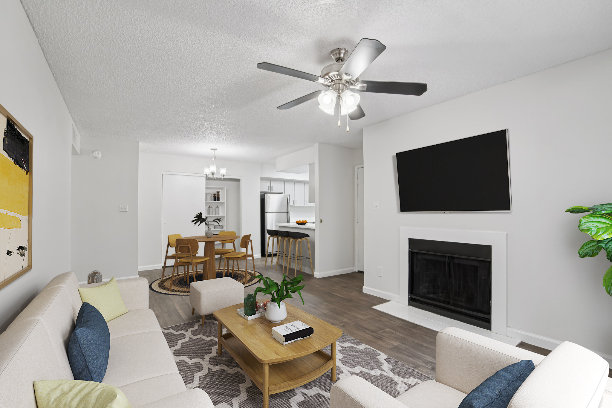
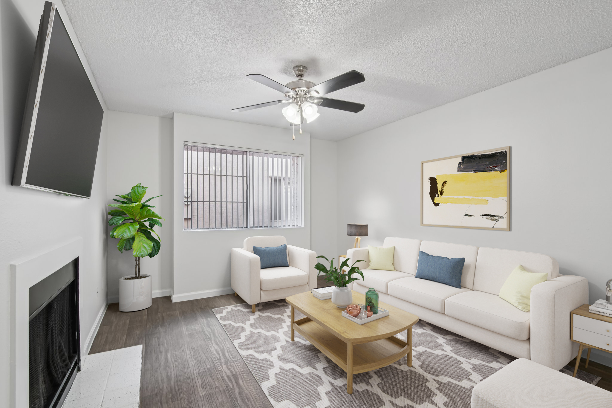
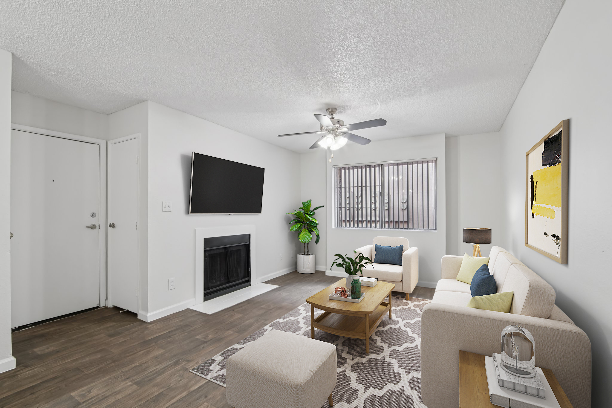
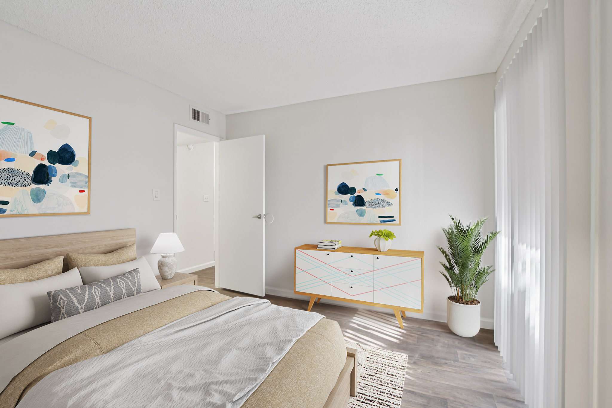
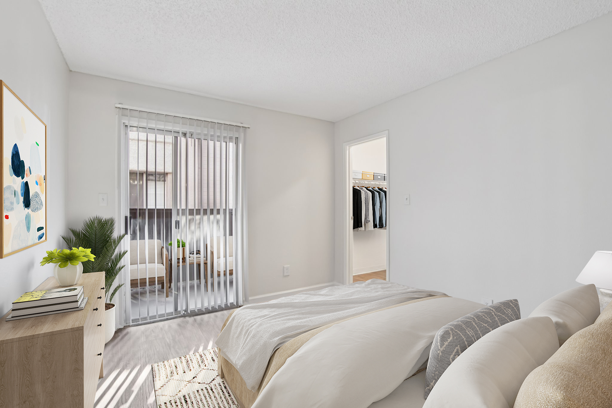
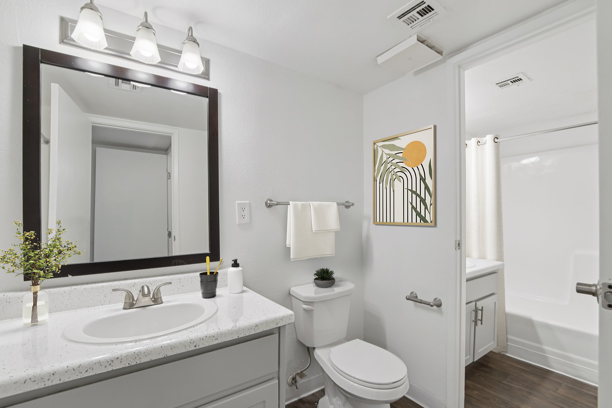
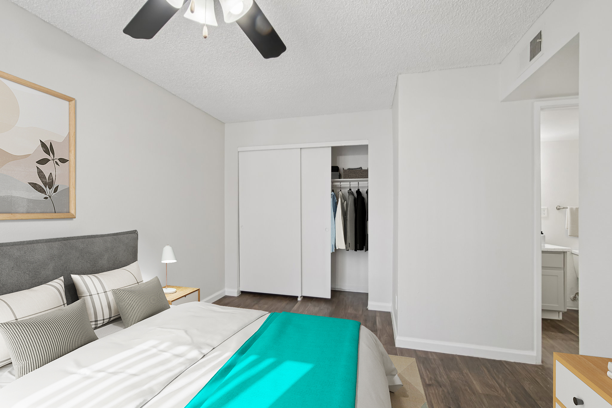
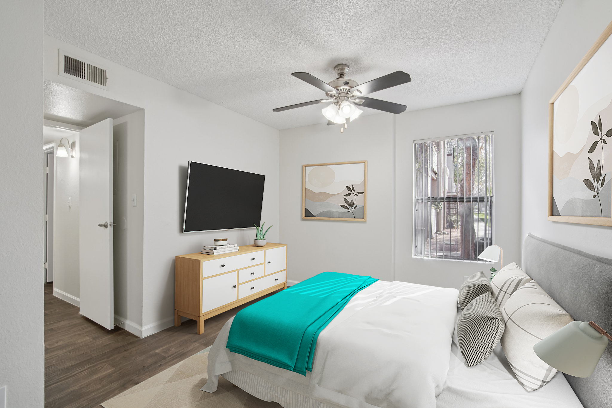
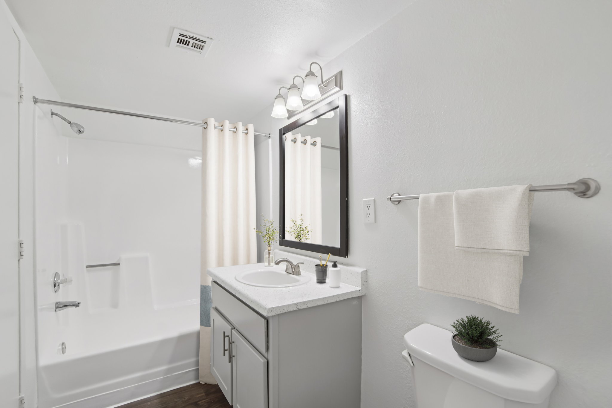
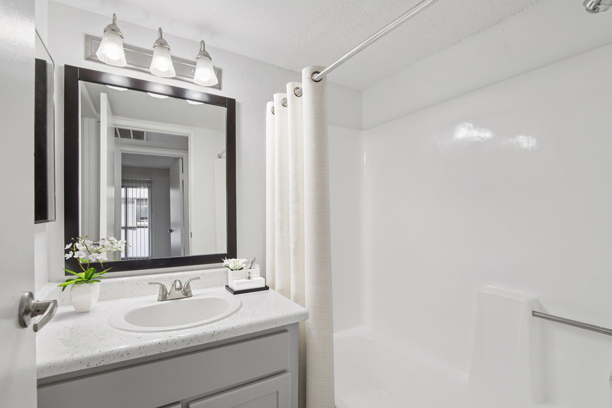
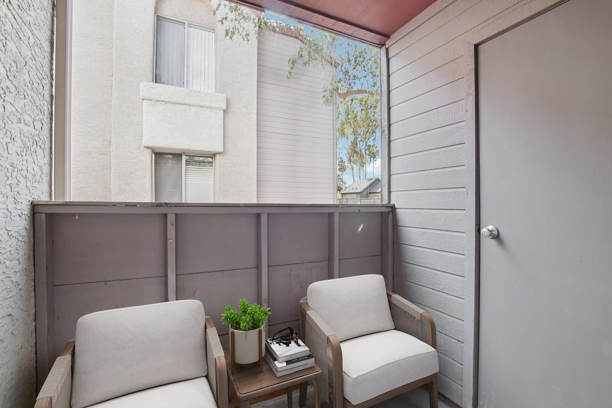
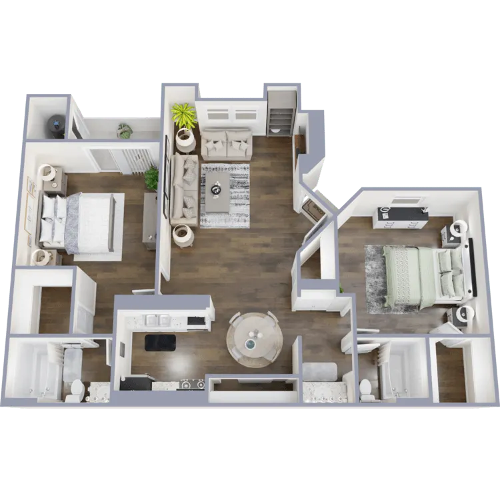
B3 Signature
Details
- Beds: 2 Bedrooms
- Baths: 2
- Square Feet: 868
- Rent: $1269-$1284
- Deposit: $250 on Approved Credit
Floor Plan Amenities
- 9Ft Ceilings *
- All-electric Kitchen
- Balcony or Patio
- Cable Ready
- Ceiling Fans
- Custom Blinds
- Extra Outdoor Storage
- Fireplace
- Individually Controlled Air Conditioning and Heating
- New Kitchen Appliances Available
- Oversized or Walk-in Closets
- Pantry
* In Select Apartment Homes
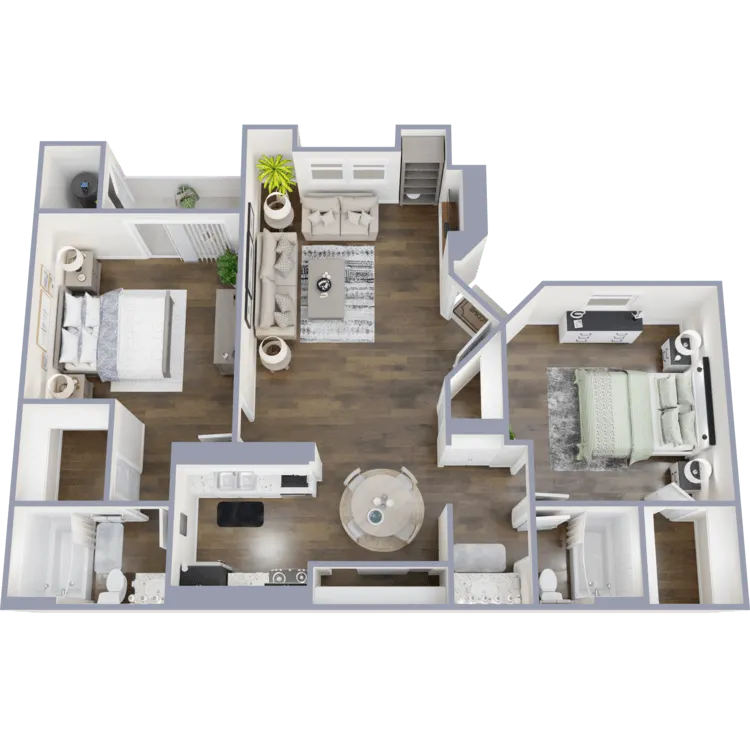
B3 Signature Plus
Details
- Beds: 2 Bedrooms
- Baths: 2
- Square Feet: 868
- Rent: Call for details.
- Deposit: $250 on Approved Credit
Floor Plan Amenities
- 9Ft Ceilings *
- All-electric Kitchen
- Balcony or Patio
- Cable Ready
- Ceiling Fans
- Custom Blinds
- Extra Outdoor Storage
- Fireplace
- Individually Controlled Air Conditioning and Heating
- New Kitchen Appliances Available
- Oversized or Walk-in Closets
- Pantry
* In Select Apartment Homes
Floor Plan Photos
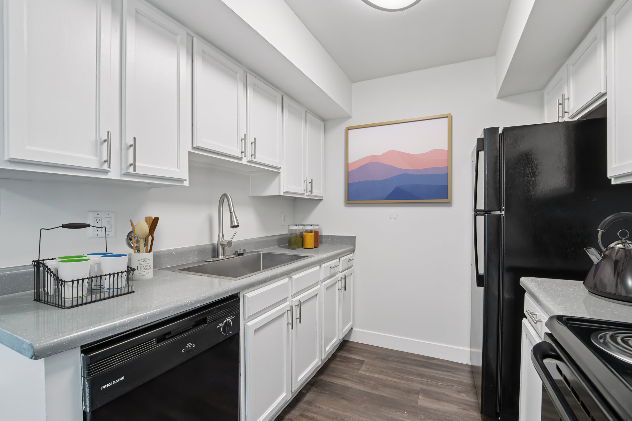
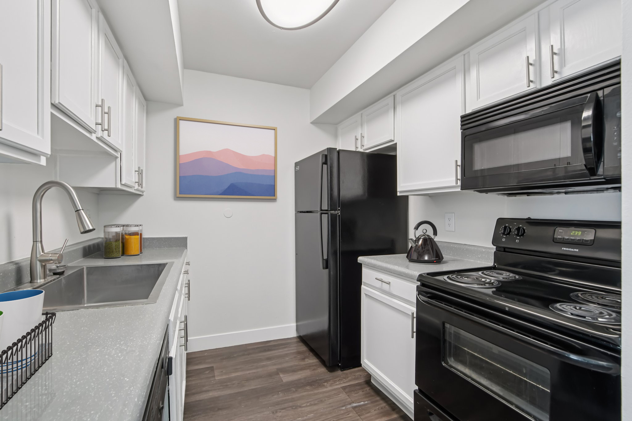
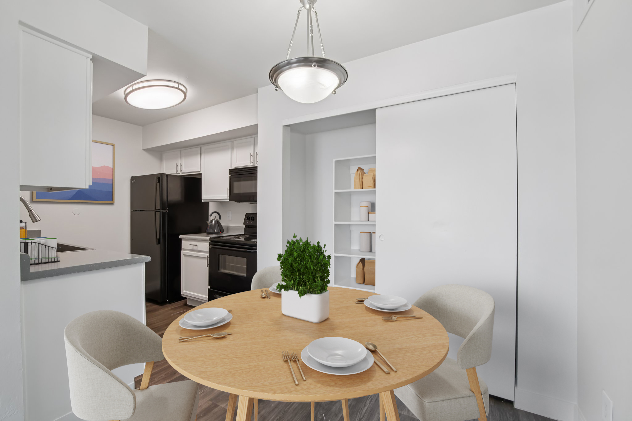
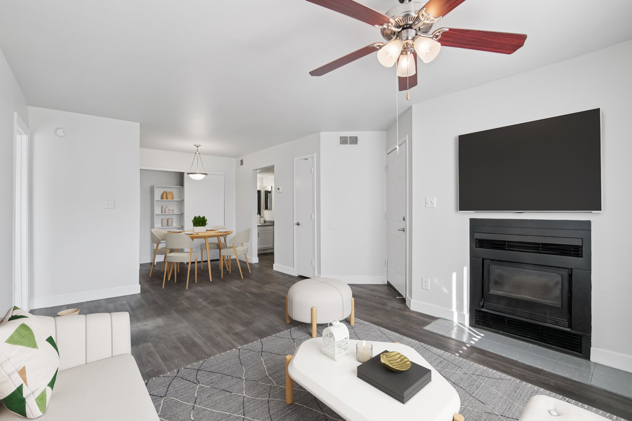
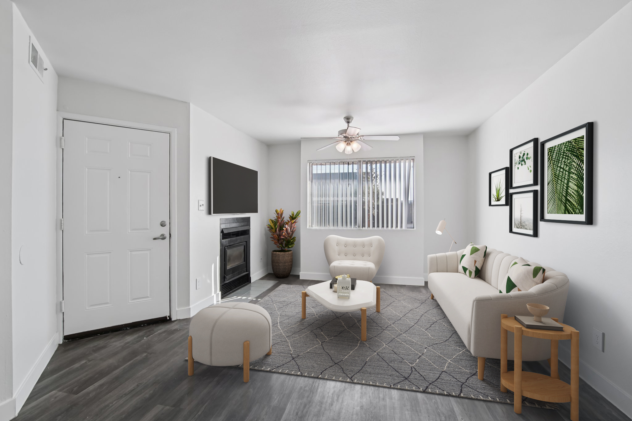
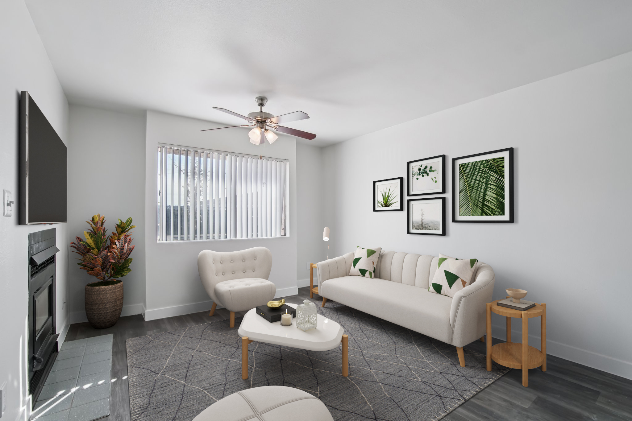
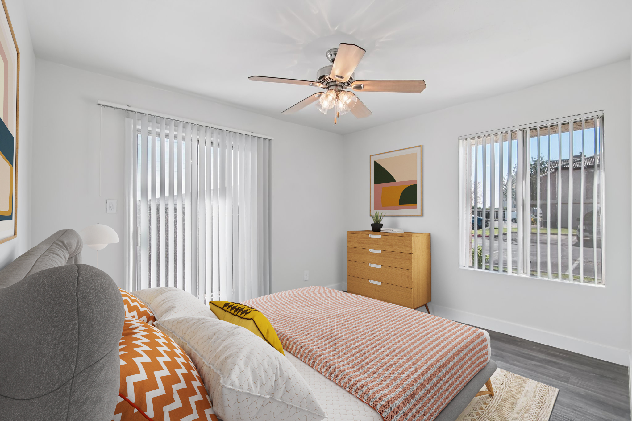
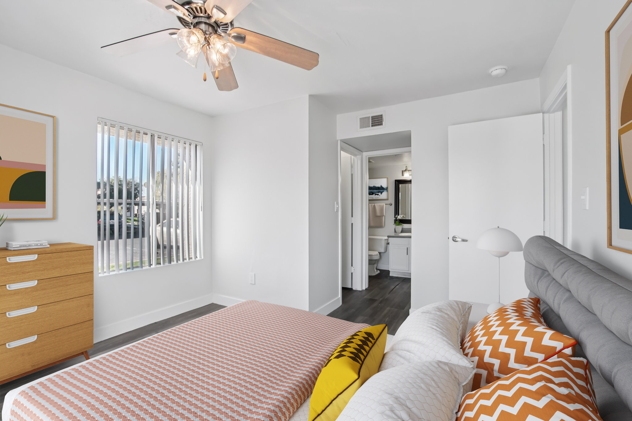
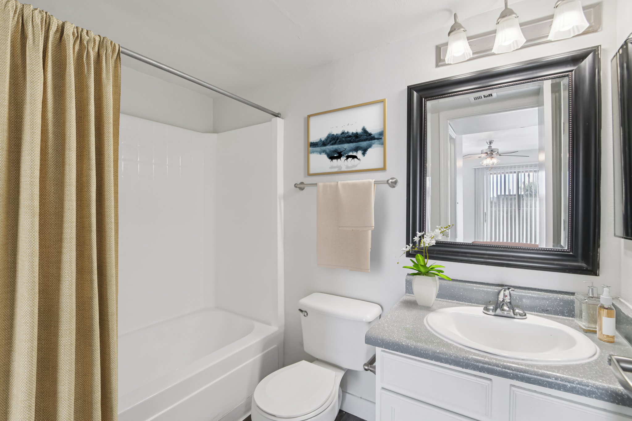
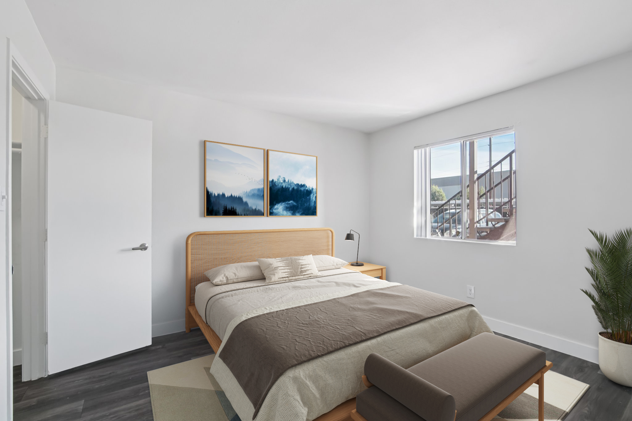
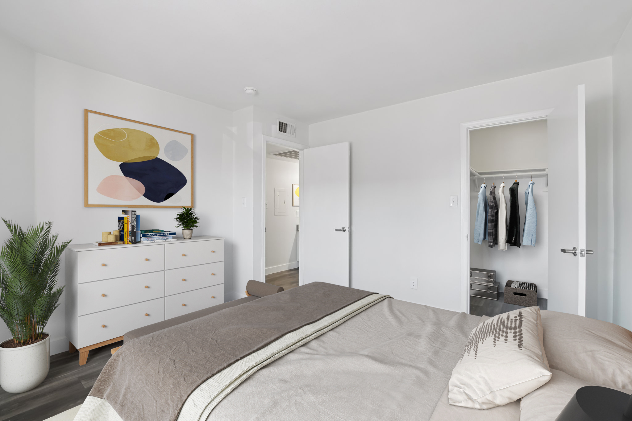
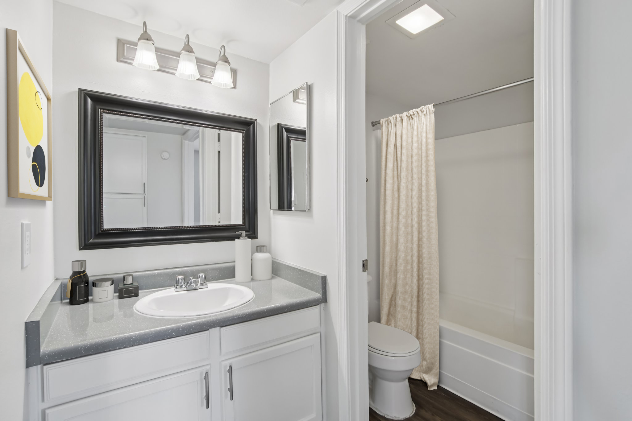
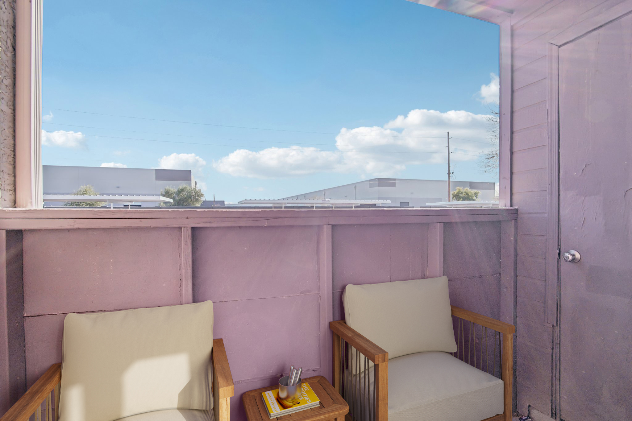
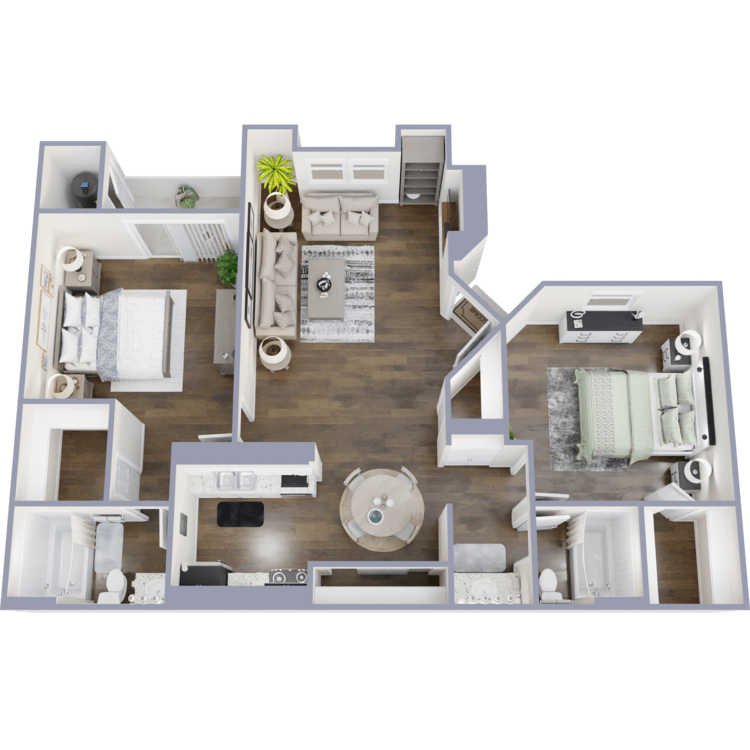
B3
Details
- Beds: 2 Bedrooms
- Baths: 2
- Square Feet: 868
- Rent: $1419
- Deposit: $500 on Approved Credit
Floor Plan Amenities
- 9Ft Ceilings *
- All-electric Kitchen
- Balcony or Patio
- Cable Ready
- Ceiling Fans
- Custom Blinds
- Extra Outdoor Storage
- Fireplace
- Individually Controlled Air Conditioning and Heating
- New Kitchen Appliances Available
- Oversized or Walk-in Closets
- Pantry
* In Select Apartment Homes
Show Unit Location
Select a floor plan or bedroom count to view those units on the overhead view on the site map. If you need assistance finding a unit in a specific location please call us at 4808440215 TTY: 711.

Amenities
Explore what your community has to offer
On-site Community Amenities
- 24-Hour Amazon Hub Automated Package Center
- Access to Public Transportation
- Beautiful Landscaping
- Business Center
- Clubhouse
- Co-working Business Lounge with High-speed Wifi and Printing
- Comfortable TV Lounge
- Copy and Fax Services
- Easy Access to Freeways
- Easy Access to Shopping
- Guest Parking
- Military, Police, Firefighter, and Teacher Discounts
- On-call and On-site Maintenance
- Part-time Courtesy Patrol
- Pet Park
- Picnic Area with Barbecue
- Play Area
- Public Parks Nearby
- Renovated Designer Leasing Area
- State-of-the-art Fitness Center
- Three Laundry Facilities
- Three Shimmering Swimming Pools
- Two Soothing Spas
Apartment Features
- 9Ft Ceilings*
- All-electric Kitchen
- Balcony or Patio
- Cable Ready
- Ceiling Fans
- Covered Parking
- Custom Blinds
- Extra Outdoor Storage
- Fireplace
- Individually Controlled Air Conditioning and Heating
- New Kitchen Appliances Available
- Oversized or Walk-in Closets
- Pantry
- Pre-installed Wi-Fi with 1st Month Free from Cox
* In Select Apartment Homes
Nearby Amenities
- With the Metro light Rail Steps from Your Door, Your Daily Commute Becomes Stress-free and Efficient
- Nearby Highways 60, 101, and 202 Connect You to the Greater Phoenix Area
- Near Arizona State University, Mesa Community College, Mesa Riverview, and Tempe Marketplace
Pet Policy
• Limit of 2 pets per home. • No maximum adult weight limit. • Non-refundable one-time pet sanitation fee is $300. • Monthly pet rent of $35 will be charged for 1 pet. • Monthly pet rent of $50 will be charged for 2 pets. • All dogs require up-to-date rabies vaccine documentation and certification of the dog's breed from a veterinarian. A current local license number and photo of each pet are required before pet move-in. Breed restrictions include: Rottweilers, St. Bernards, German Shepards, Pit Bull Terriers, Stafford Shire Terriers, Presa Canarios, Chow Chows, Doberman Pinschers, Akitas, Wolf Hybrids, Mastiffs, Cane Corsos, Great Danes, Alaskan Malamutes, Siberian Huskies. * Animals that assist persons with disabilities are not subject to certain provisions of this pet policy.
Photos
Amenities
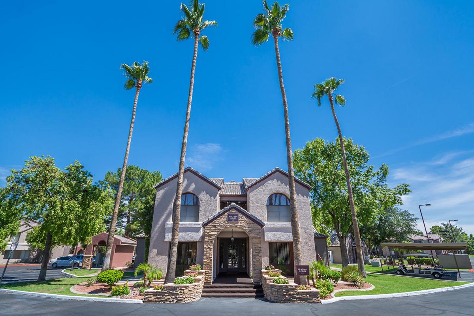
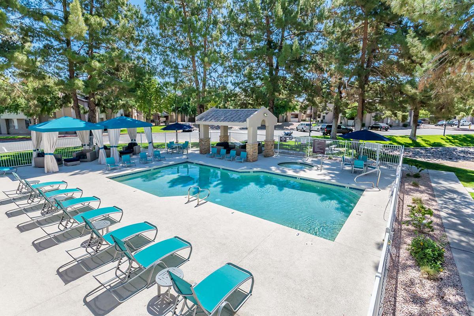
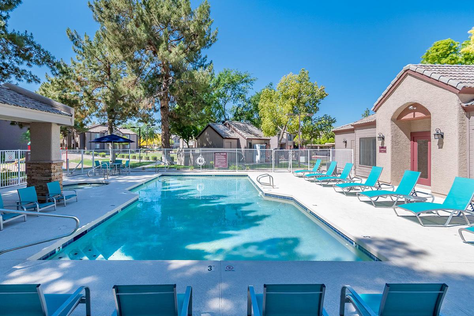
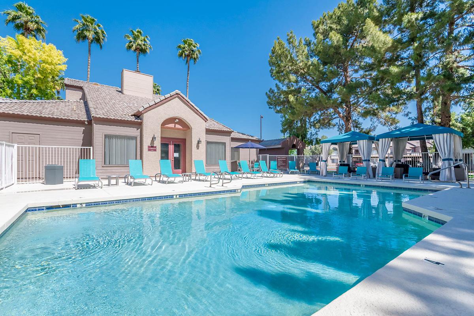
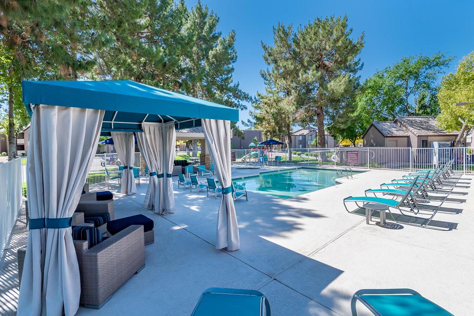
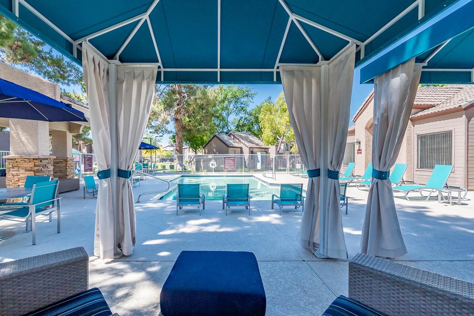
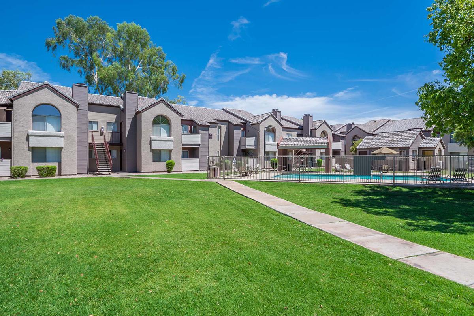
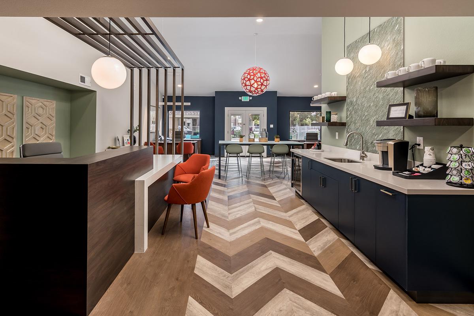
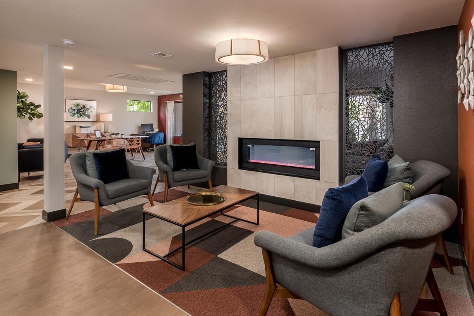
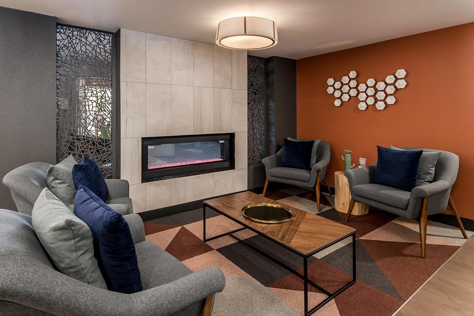
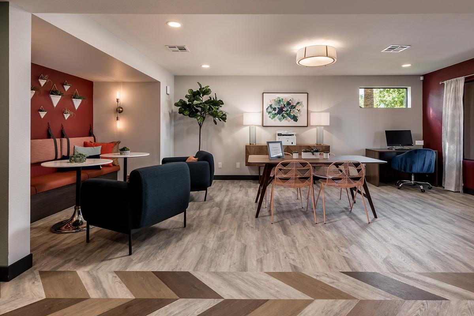
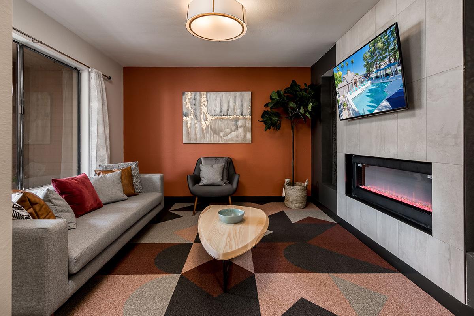
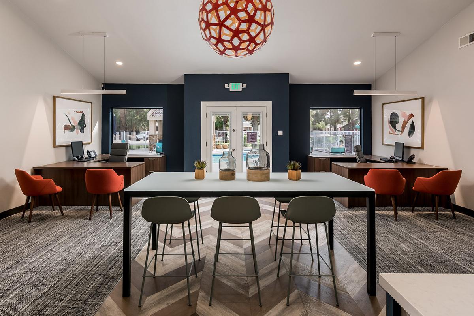
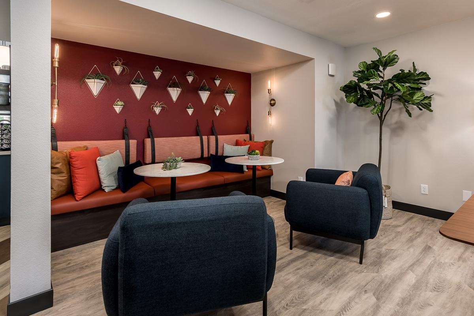
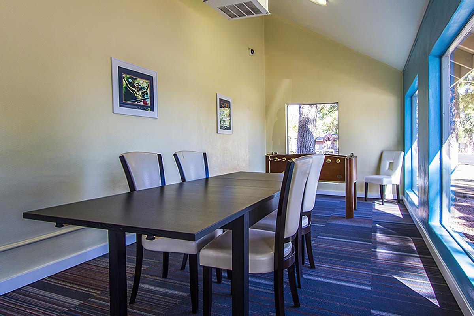
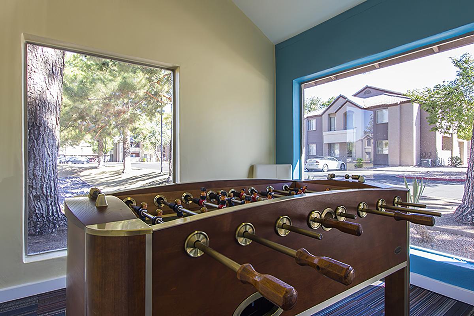
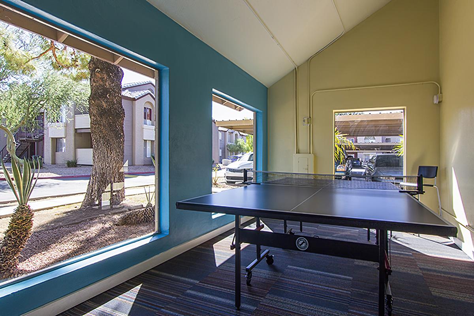
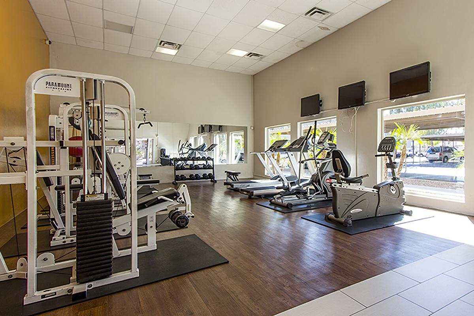
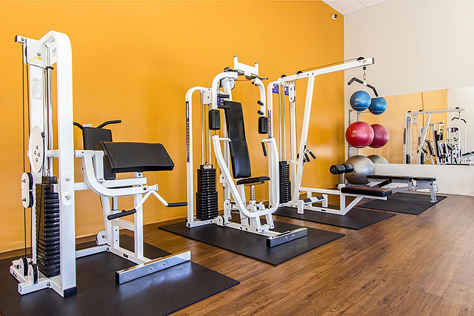
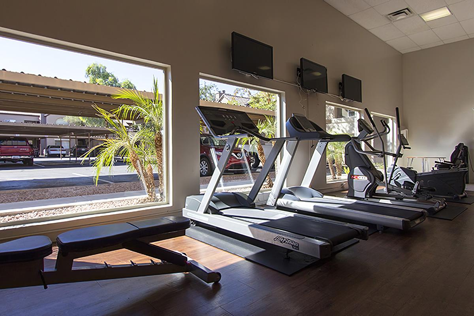
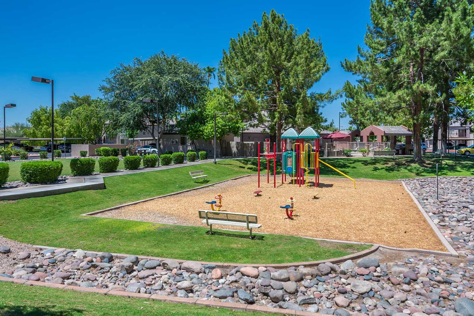
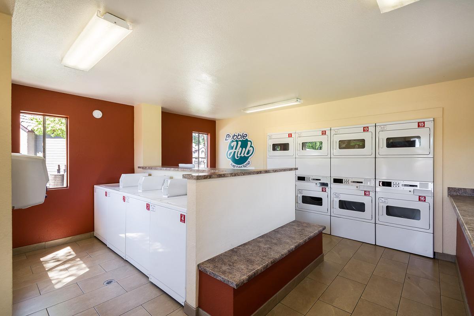
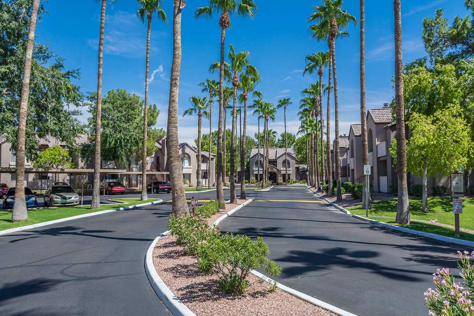
A1 Premium










B1 Premium













B1 Signature Plus








B1 Signature













B2 Premium














B3 Signature Plus













Neighborhood
Points of Interest
Morrison in Mesa
Located 2343 W Main Street Mesa, AZ 85201 The Points of Interest map widget below is navigated using the arrow keysBank
Bar/Lounge
Cinema
Civil Services
Elementary School
Entertainment
Fitness Center
Golf Course
Grocery Store
High School
Hospital
Mass Transit
Middle School
Park
Places of Worship
Post Office
Preschool
Restaurant
Shopping Center
Sporting Center
University
Veterinarians
Yoga/Pilates
Contact Us
Come in
and say hi
2343 W Main Street
Mesa,
AZ
85201
Phone Number:
4808440215
TTY: 711
Office Hours
Monday through Friday 9:00 AM to 5:30 PM. Saturday 10:00 AM to 4:00 PM.